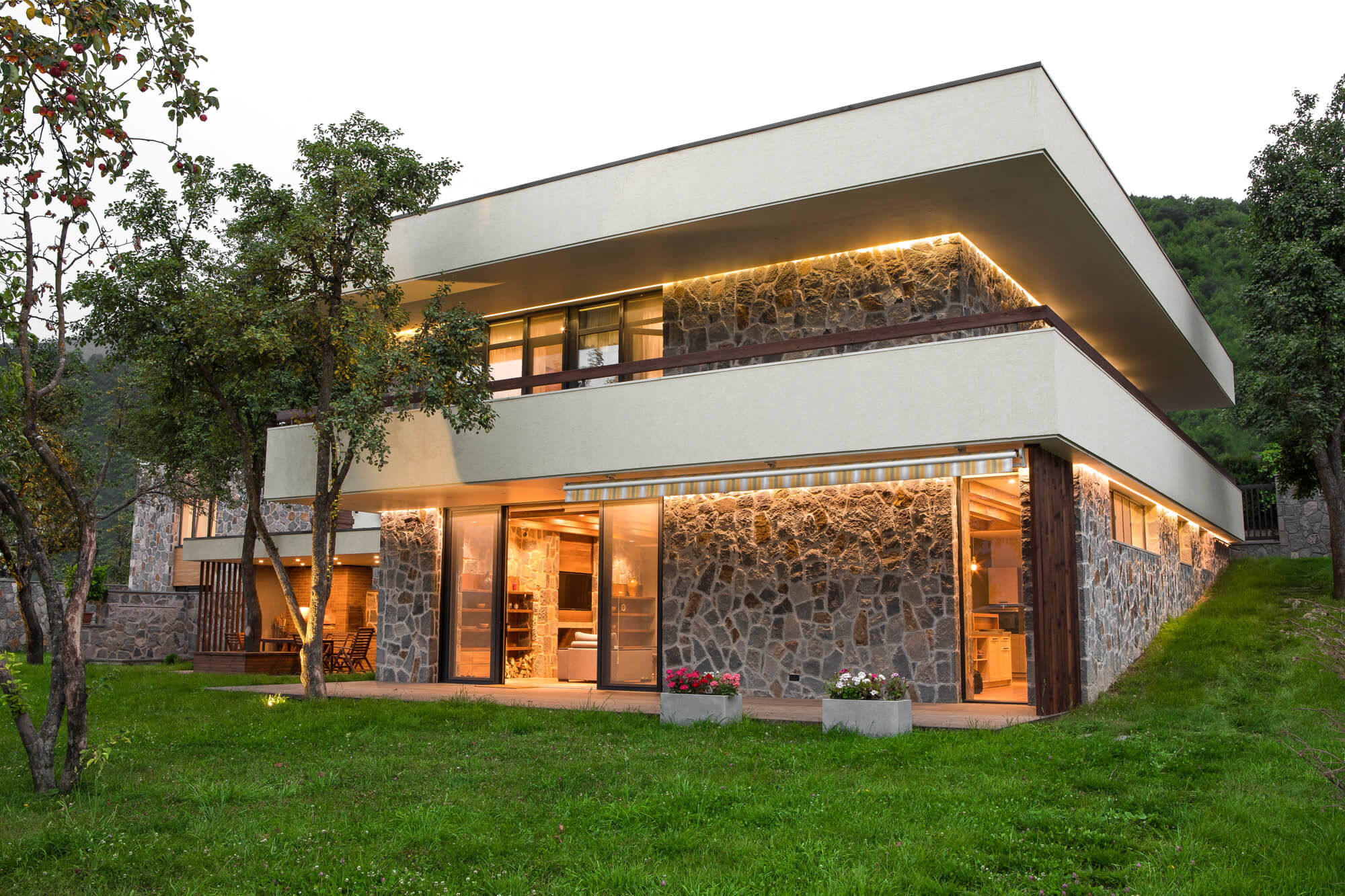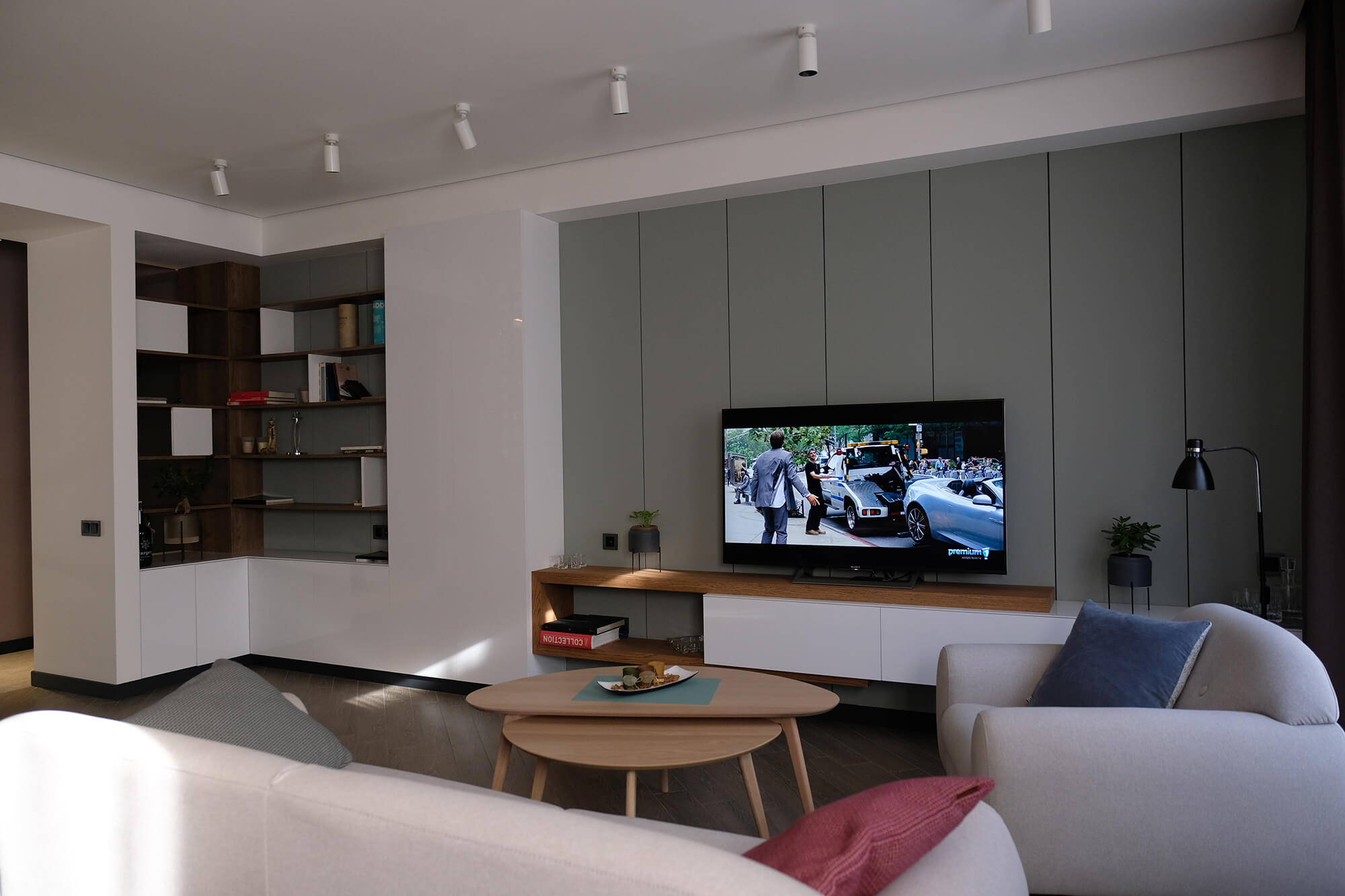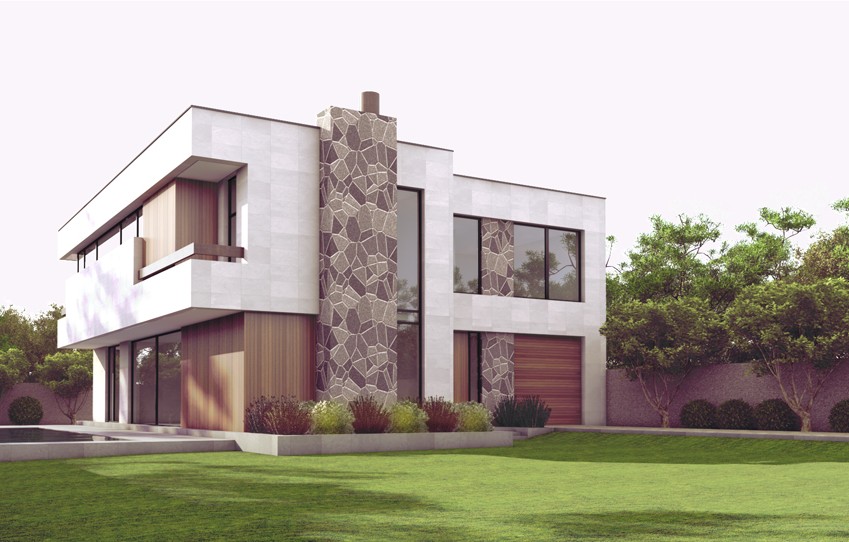Services
Architectural Design
Sketching for architectural plan assignment.
Project involving architectural, constructional or engineering design plans (based on the building's function).
Organizing document formulation.

Interior Design
Guidance
Sketching of floor plans based on interior function, 3D modeling and illustration of the area
Project involves providing floor plans based on the function of the interior, 3D modeling and illustrating, engineering solutions (electricity, air conditioning, heating systems), furnishing (furniture plans)
Authorial security

Construction
Engineering solutions, interior decoration, lighting, demolition.
Furnishing.
Providing human resources, i.e. construction workers.

